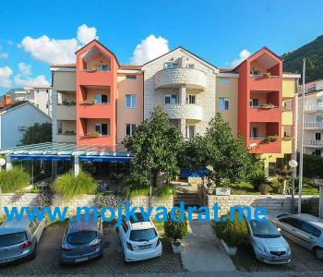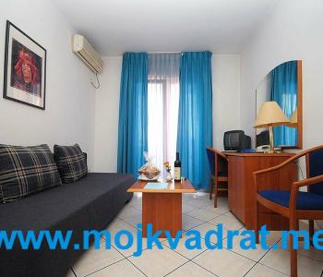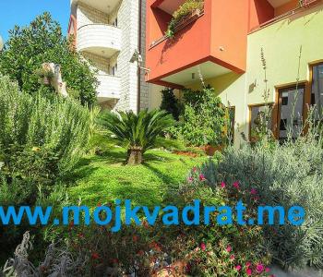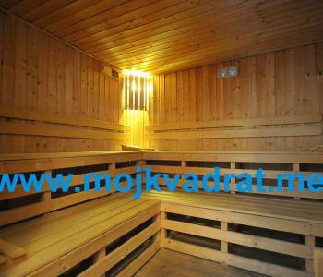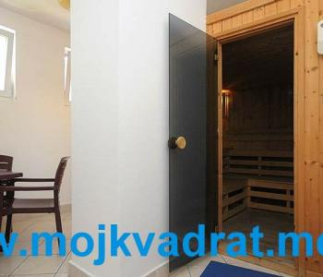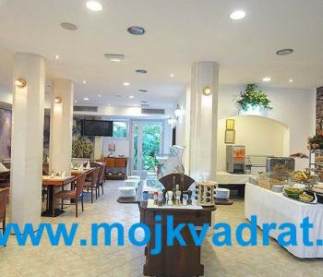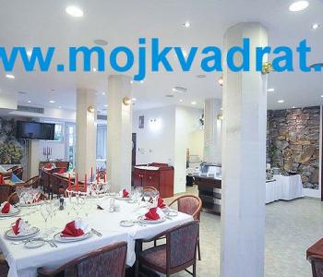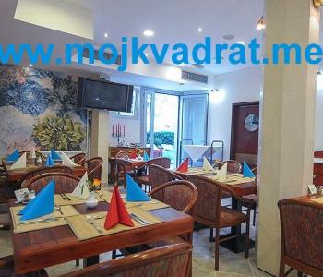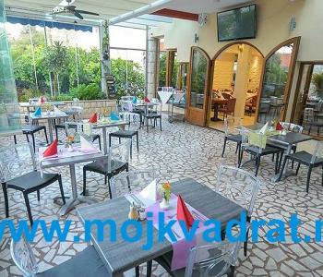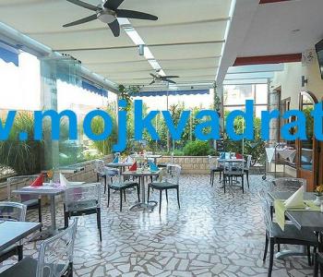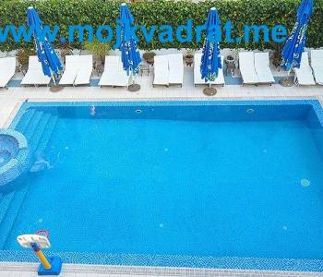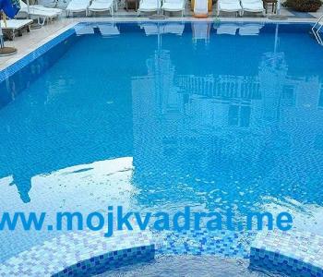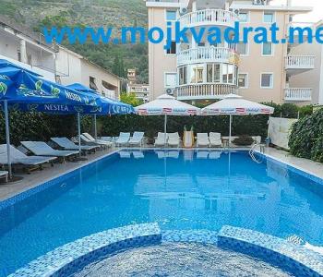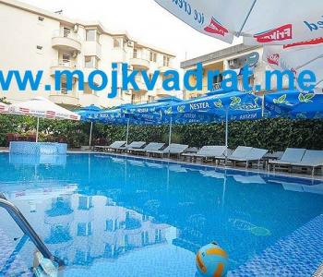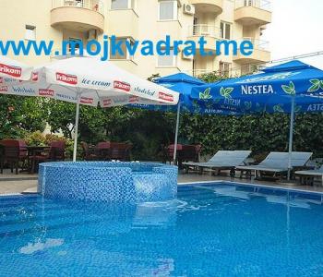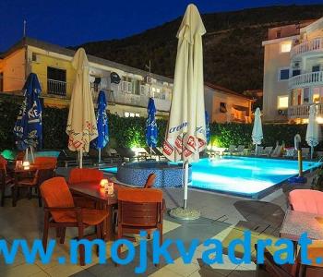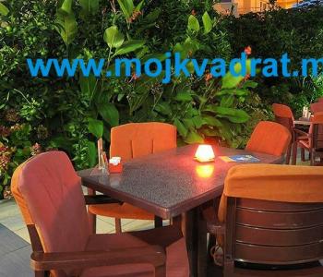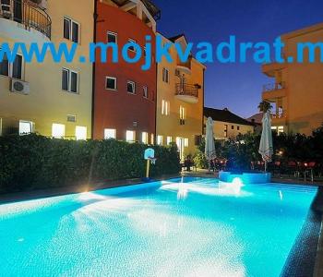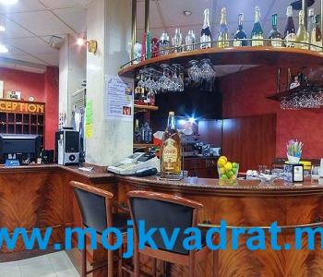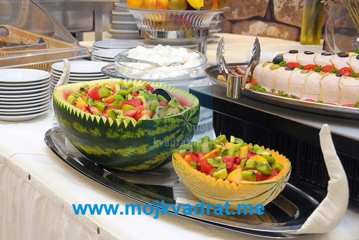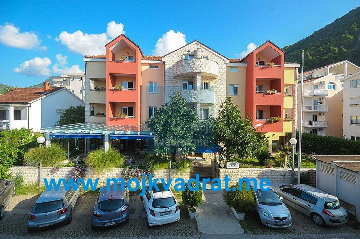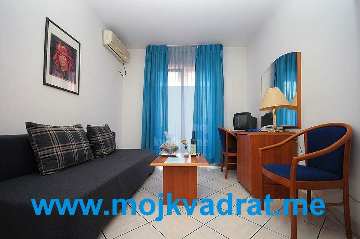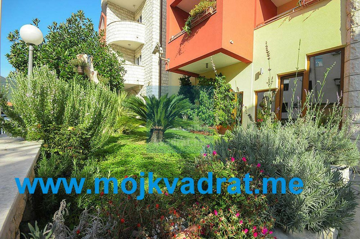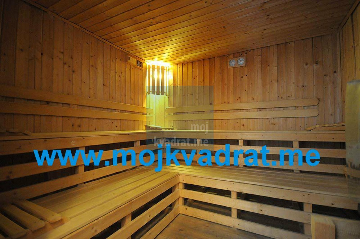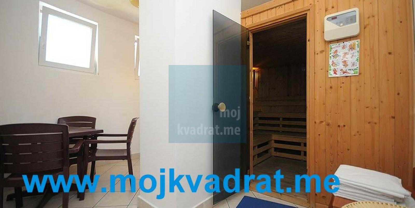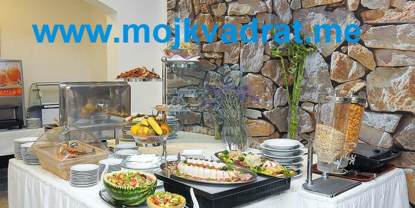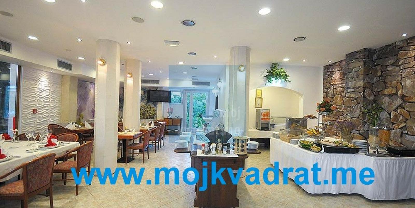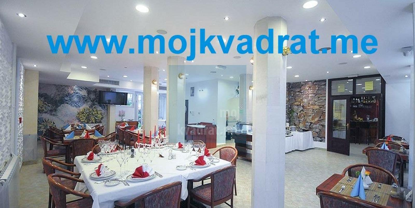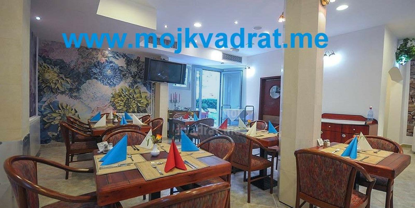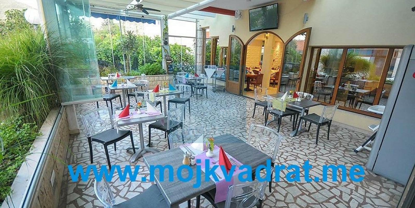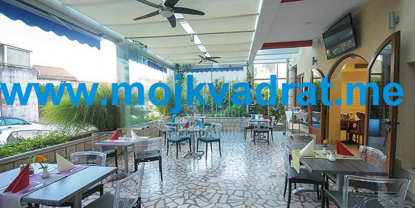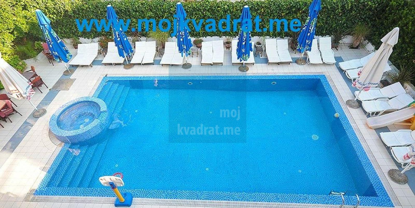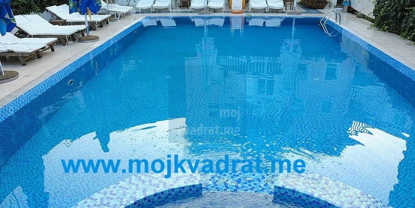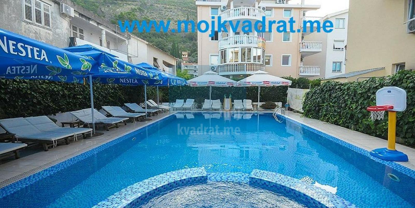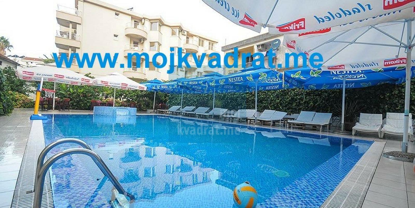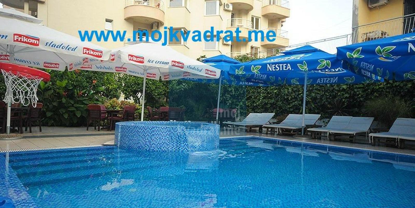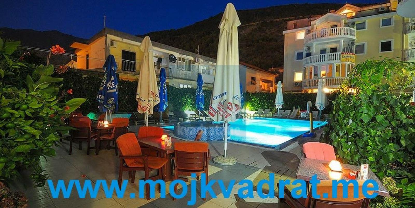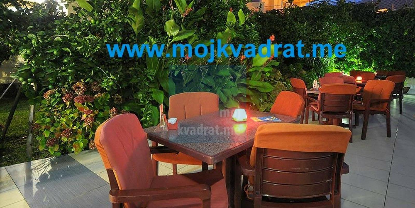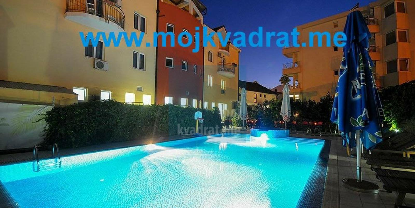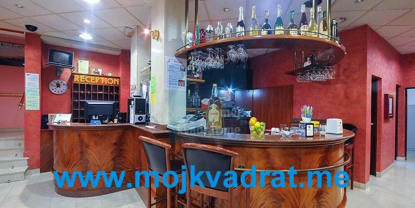
The hotel's strategic location facilitates swift and efficient communication with key destinations such as Podgorica, Cetinje, Becici, Kotor, and Tivat. Situated nearly at the forefront of the main road in Budva, the hotel offers proximity to these locations while remaining shielded from traffic noise. Covering a total area of 1150 square meters, the hotel boasts a 40-square-meter outdoor terrace and comprises a Ground floor + 3 floors, situated on a 557-square-meter plot.
Comprising 18 apartments and 6 double rooms, the hotel accommodates between 54 to 84 guests, including extra bed options. Regarding potential expansion, there are two viable options:
Permission for an additional 2 floors: Subject to approval, the hotel can be extended vertically.
Construction of a new structure (Garage + Ground floor + 4 Floors): This new building, spanning 2020 square meters (excluding garage), provides another avenue for expansion.
The asking price for the hotel, complete with inventory and equipment, is €2,300,000.
Adjacent to the hotel are two parcels. The first, spanning 369 square meters, includes a swimming pool (12m x 6.5m) and permits the construction of a tourist facility (garage + Ground floor + 4 Floors) with a gross square footage of 1000 square meters (excluding garage). The land is available for €250,000.
The second parcel, covering 538 square meters, features a 318-square-meter house. According to current plans, this parcel allows for the construction of a structure with a Ground floor + 2 Floors, totaling approximately 750 square meters. The asking price for this land is €350,000.
Combining these two parcels results in a total area of 907 square meters, permitting the construction of a tourist facility comprising a garage + Ground floor + 4 floors, with a total surface area of 2680 square meters (excluding garage).
Visual representations of the hotel, its location, and the adjacent land can be found on the website www.aquamarin-hotel.com, which includes maps and satellite imagery.






